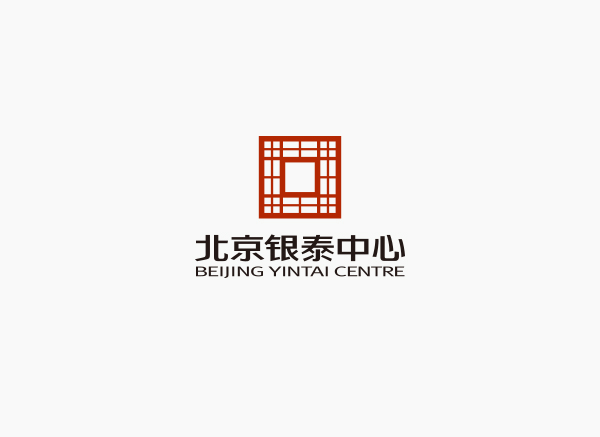
北京银泰中心(Beijing Yintai Centre)位于北京市朝阳区建国门外大街2号,地处北京商务中心区(CBD)核心,北临长安街,东接三环路,踞国贸桥“金十字”西南角,与中国国际贸易中心、北京华贸中心等地标建筑一起描绘了长安街延长线上的美丽画卷。
北京银泰中心总建筑面积约为360,000平方米,中央主楼总高66层、249.9米,由北京柏悦酒店(Park Hyatt Beijing)和专属府邸式公寓柏悦府(Park Hyatt Penthouses)、现代豪华公寓柏悦居(Park Hyatt Residences)组成;两侧对称配置52层、186米的智能写字楼,三栋方形高塔品字矗立,呈鼎足之势。将三栋高塔连为一体的裙房区包含:汇集众多国际奢华品牌店的北京银泰中心in01、会议宴会设施、中西餐饮和现代健身Spa等设施。位于主楼顶部的柏悦酒店空中大堂,外石材幕墙框架与内玻璃金字塔造型完美结合,演绎了中国灯笼照亮CBD的雄伟气魄。北京银泰中心现已成为京城知名的高品位商业休闲及娱乐时尚生活目的地。
2017年,北京银泰中心项目申报了评估“既有建筑绿色物业管理和运营维护”的LEED-EB O+M认证,并于2017年11月荣获LEED v4 铂金级认证,成功跻身绿色环保建筑示范行列,成为国内率先获得LEED-EB O+Mv 4 铂金级认证的超高层综合体项目。2022年,北京银泰中心再获得更高标准的LEED-EB O+M v4.1铂金级认证。
2018年,北京银泰中心在北京CBD楼宇品质等级认证中荣获超甲级楼宇授牌。
北京银泰中心自2019年10月开始,根据Parksmart的认证标准要求,将停车场从硬件升级改造到日常运营管理等多个方面进行了提升和改造。并最终于2020年8月正式获得由国际绿色建筑认证协会GBCI)官方评定的Parksmart认证,成为华北地区首个Parksmart Pioneer。
北京银泰中心继2018年被评为六星超甲级楼宇后,近年来更是不断提升项目品质,在节能减排、VAV空调系统、绿色物业建设、绿色租约管理、楼宇党建等方面进行了一系列优化。2021年,北京银泰中心获得CBD楼宇品质分级评价工作启动以来的首座七星顶级楼宇。
自2022年4月1日起,北京银泰中心银泰写字楼、北京银泰中心in01购物中心的综合物业管理服务由北京银泰第一太平戴维斯物业管理有限公司北京第一分公司(简称“银泰第一太平北一分公司”)负责,银泰第一太平北一分公司将坚持提供高品质高信用的专业物业相关服务。
2023年正式通过国际WELL建筑研究院(IWBI)的《WELL健康-安全评价准则》的验证。
Located at No.2 Jianguomenwai Street, Chaoyang District, Beijing, China, Beijing Yintai Centre is situated in CBD with Chang’an Avenue at its north and the Third Ring Road connecting it from the east. Beijing Yintai Centre occupies the southwest corner of “the Golden Cross” of Guomao Bridge, presenting a wonderful landscape on the extended line of Chang’an Avenue with China World Trade Center, China Central Place and other landmark buildings.
The total floor area of Beijing Yintai Centre is around 360,000 m2. The central main tower is 249.9 meters high with 66 floors, including Park Hyatt Beijing, Park Hyatt Penthouses and Park Hyatt Residences. Two 186-meter-high intelligent office towers with 52 floors are symmetrically built in both the east and west wings of the main tower. The 3 square towers stand tall and upright in a triangle, finding themselves in a situation of tripartite confrontation. The annex connecting the 3 towers includes facilities like in01 Beijing Yintai Centre bringing together numerous international luxury brands, banquet & meeting facilities, Chinese and Western dining facilities, modern fitness center and spa, etc. The sky lobby of Park Hyatt Beijing is situated at the top of the main tower. With the perfect combination of its exterior stone curtain wall frame and interior pyramid-shaped glass structure, the sky lobby presents a majestic view of Chinese lanterns illuminating the CBD. Beijing Yintai Centre now is a famous destination for high-end business, recreation & fashion life in the capital city.
In 2017, Beijing Yintai Centre applied for the LEED-EB O+M certification (LEED Building Operations and Maintenance certification for Existing Buildings) and achieved the LEED v4 platinum certification in November, 2017. Thus, it became one of the green building demonstrates and the first project of super high-rise complex acquired LEED-EB O+M v4 platinum certification in China. In 2022, Beijing Yintai Centre obtained the LEED-EB O+M v4.1 platinum certification.
In 2018, Beijing Yintai Centre was certified as Ultra-A Grade Office Building in Beijing CBD Building Quality Certification.
In 2020, Beijing Yintai Centre was certified as Parksmart Pioneer and became the first project in North China.
In 2021, Beijing Yintai Centre was certified 7-Star Office Building in Beijing CBD Building Quality Certification and became the first project in Beijing.
Since Apr 1st 2022, Beijing Yintai Savills Property Management Co.,Ltd has been taking charge of the integrated property management services of Yintai office tower and public area in in01 Beijing Yintai Centre, and will stay committed to providing high-quality, reliable and professional property management service.
In 2023, Beijing Yintai Centre was certified WELL HEALTH-SAFETY RATING.

此标识与北京银泰中心建筑外形和谐统一,是中央主楼顶部“中国灯笼”造型的平面诠释。造型方正、简洁有力。这个优雅、独特、鲜明的灯笼标志,代表了能看到和被看到的光,是中国本土历史文化的象征,更是展望北京光明未来的灯塔.
标识图案亦源取中国传统的窗棂结构,由正方形窗棂结构组合成一个立方体,抽象地勾勒出中国灯笼造型。寓意:北京银泰中心是多功能建筑综合体,位于北京商务中心区核心地带,融会了中西文化的精华,创造了一个现代国际经典,更是“世界看中国,中国看世界”的一个窗口。
The logo is a graphic interpretation of the “Chinese lantern” design on the top of the central main tower, in harmony with the architectural appearance of Beijing Yintai Centre. The square logo is concise and powerful. This elegant, unique and distinctive logo of lantern represents the light that is able to see and to be seen. It is not only the symbol of Chinese native history and culture, but also a beacon for Beijing's bright future.
The design of logo is inspired by the traditional Chinese window lattice structure which forms a cube to outline the “Chinese lantern” abstractly. Implied meaning: Beijing Yintai Centre, a multi-functional building complex situated in CBD core area, combines the essence of both Chinese and western culture, creates a modern and international classic, and becomes a window for “the World to see China” and “China to see the world”.
北京银泰中心位于北京的心脏——商务中心区(CBD),设计的目的是为了强化北京天际线的视觉效果。北京银泰中心是大型的综合体设施,在底部设置有水景主题的花园,其上升起三座平面方形的塔楼,体量简洁有力。这三座塔楼中的公寓楼是整个项目的中心,其两翼为办公楼。公寓楼的特色是容纳了一家五星级的柏悦酒店(Park Hyatt Hotel),拥有优雅舒适的客房、豪华的公寓和服务设施。公寓塔楼的顶部造型魅力四射,令人联想起中国传统的灯笼。高速电梯能够迅速地将客人带到设置在这个“灯笼”里的空中大堂。酒店的其他公共空间如会议设施、健康水疗、室内泳池、酒吧、休息区、特色餐厅等也位于这个“灯笼”之内,为北京营造一处颇具特色的景观。在白天,这个灯笼形的立方体成为中国建筑和文化的象征,而在夜间,它将以其光芒成为整个项目的标志。
该项目的底层裙房部分内容纳了诸多的功能,如时尚生活中心、大型宴会厅、设有屋顶游泳池的屋顶健身中心等。在裙房之上设置有美丽的屋顶花园和休闲中心,将三座塔楼联接成一个整体。人工营造的自然环境为人们在都市中提供了一处宁静的场所。花园的设计并不试图去在一个摩登的建筑中拷贝中国传统的园林要素,而是采用了象征的手法。树荫和水声创造出令人心旷神怡的环境,也与建筑交相辉映。而且,这里也是主人们举行主题聚会和活动等的优雅场所。
项目用地通过对水元素的广泛运用而创造出特色鲜明的景观,这些水景将建筑从周围的城市道路中分离出来。乘车来此的人们可以通过一处大型的具有纪念意义的空间进入到建筑内部。三座塔楼的入口互相独立并且易于辨识。入口的公共空间由庄重的圆柱支撑着屋盖,投射的自然光线赋予这个空间优雅的形象。都市人的工作和生活方式在这里通过亲人尺度的花园和水景而得到优化,建筑的许多细节也以当代的手法暗示着中国的传统建筑韵味。
大型多功能建筑综合体。中央主楼为五星级酒店、酒店式公寓;两翼塔楼为智能写字楼;裙房含宴会厅、商业用房;地下室为商业、停车及设备用房。
中央主楼
- 246套柏悦酒店客房
- 44套专属府邸式公寓柏悦府
- 216套现代豪华公寓柏悦居
商业配套裙房设施
- 北京银泰中心in01(地下LG层、1-3层)
- 大宴会厅 (3层)
- 新荣记(5层)
| 1) 建筑/结构设计和写字楼室内设计 | 约翰•波特曼建筑设计事务所 |
| 2) 项目管理公司 | 宝维士联盛建筑工程(上海)有限公司 |
| 3) 高层结构顾问 | LE MESSURIER |
| 4) 高层结构深化设计顾问 | 约翰∙马丁结构工程设计集团 |
| 5) 电梯设计顾问 | Lerch Bates & Associates, Inc. |
| 6) 幕墙设计顾问 | R.A. Heintges Architects Consultants |
| 7) 幕墙清洗顾问 | Citadel Consulting, Inc. |
| 8) 风洞检测顾问 | RWDI |
| 9) 高层机电顾问 | Newcomb & Boyd |
| 10) 高层防火顾问 | Rolf Jensen & Associates, Inc. |
| 11) 室外园景设计顾问 | Arnold Associates |
| 12) 室外照明设计顾问 | PHA Lighting Design |
| 13) 技术说明顾问 | SPIKER Baldwin Associates, Inc |
| 14) 酒店和公寓室内设计 | Remedios Siembieda Inc. |
| 15) 餐饮和健身中心室内设计 | Super Potato Co., Ltd. |
| 16) 柏悦府室内设计 | Tonychi and associates |
| 17) 厨房和后勤设计顾问 | Creative Kitchen Planners |
| 18) 机电设计 | 柏诚(亚洲)有限公司 |
| 19) 幕墙施工设计与工程顾问 | MEINHARDT Façade Technology |
| 20) 室内特别灯光顾问 | Light Directions Ltd. |
| 21) 声学顾问 | 香港金宝声学环保顾问有限公司 |
| 22) 水景园林顾问 | Placemedia Landscape Architects |
| 23) 工料测量师 | 威宁谢中国有限公司 |
| 24) 品牌与Logo设计 | 陈幼坚设计师事务所 |
| 25) 平面设计 | Louey / Rubino Design Group Inc. |
| 26) 商业顾问 | Husband Retail Consulting |
| 27) 标识设计顾问 | Corlette Design |
| 28) 商业平面设计 | Marc&Chantel Design |
| 29) 音响设计顾问 | 声美华有限公司 |
| 30) 宴会厅设计 | BAR Studio Pty Ltd. |
| 1) 国内配合设计公司 | 中国电子工程设计院 |
| 2) 地铁改造设计公司 | 北京城建设计研究院有限责任公司 |
| 3) 监理公司 | 北京帕克国际工程咨询有限公司 |
| 4) 建筑工程施工图技术性审查咨询单位 | 中国建筑设计研究院有限公司 |
| 5) 建筑总承包 | 北京城建集团总公司 |
| 6) 钢结构加工 | 上海冠达尔钢结构有限公司 |
| 7) 钢结构安装 | 深圳建升和钢结构公司 |
| 8) 屋顶花园酒吧配合设计 | 北京市建筑设计研究院 |